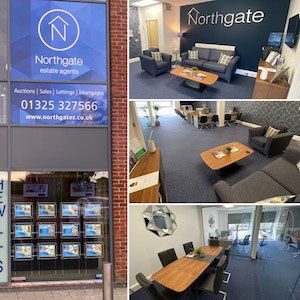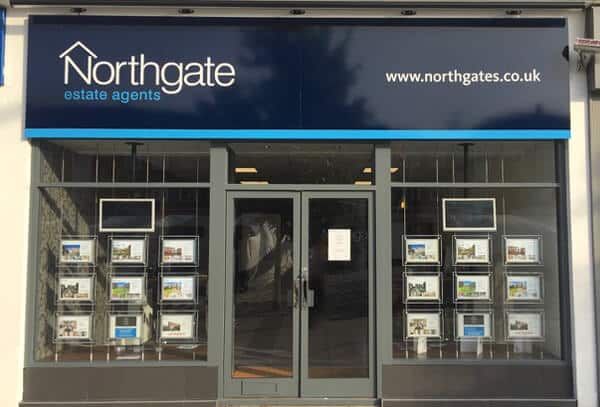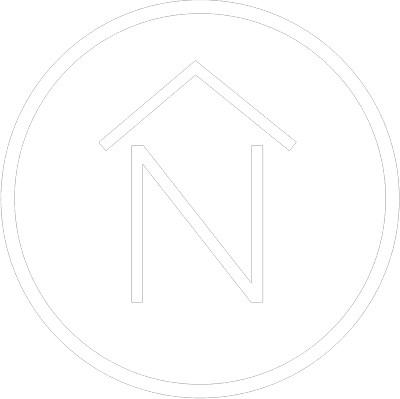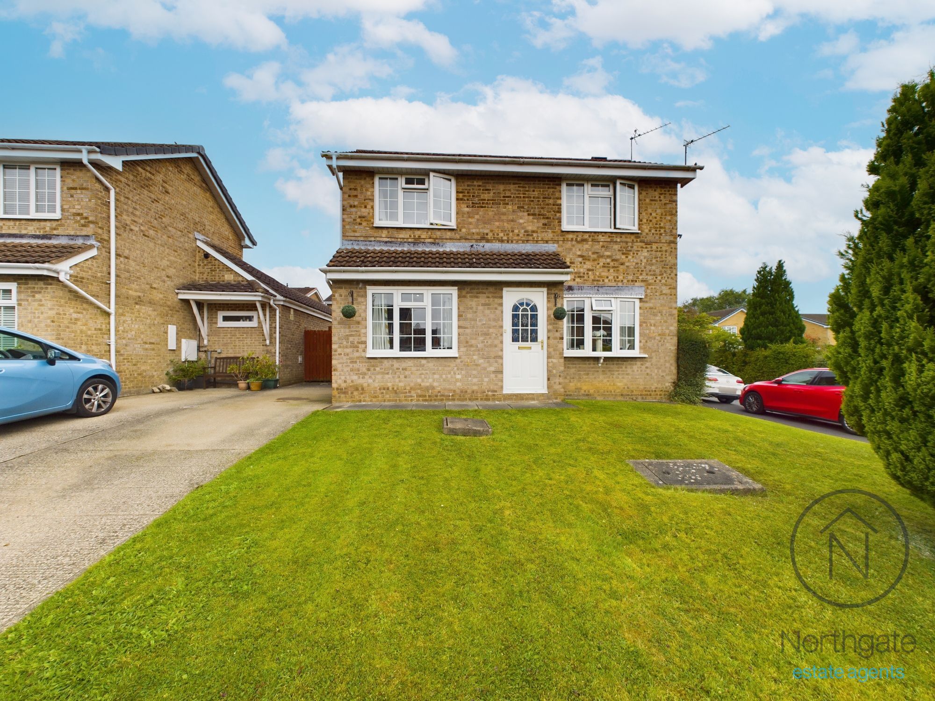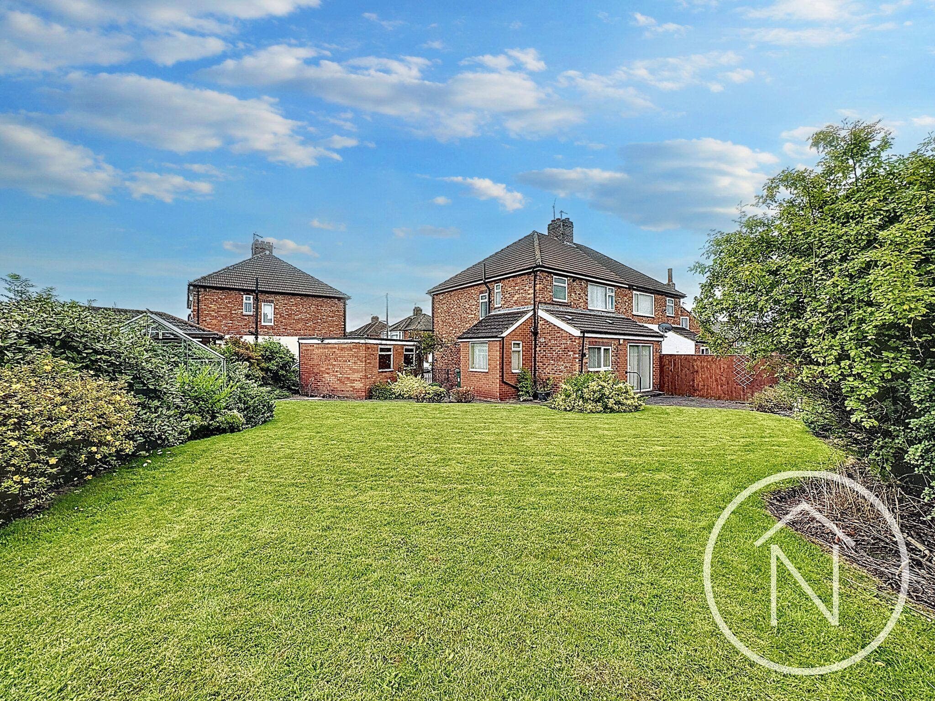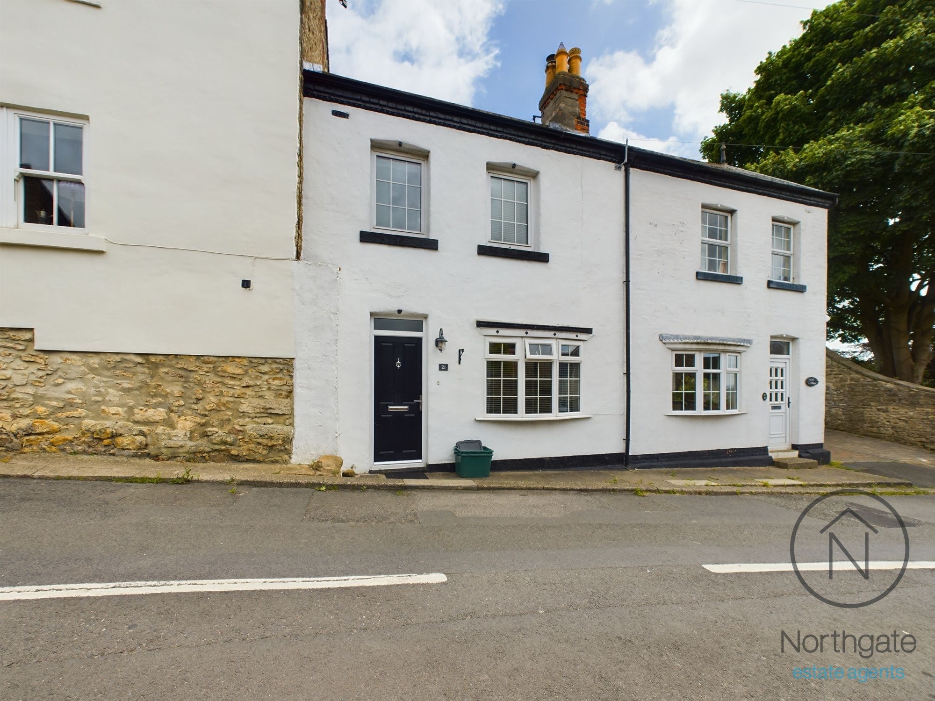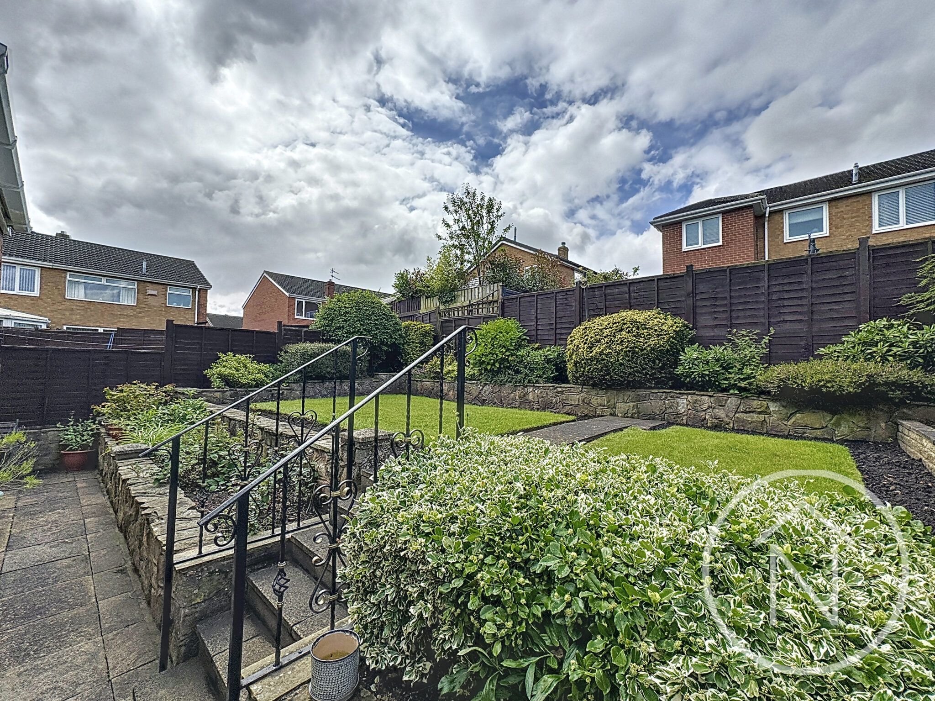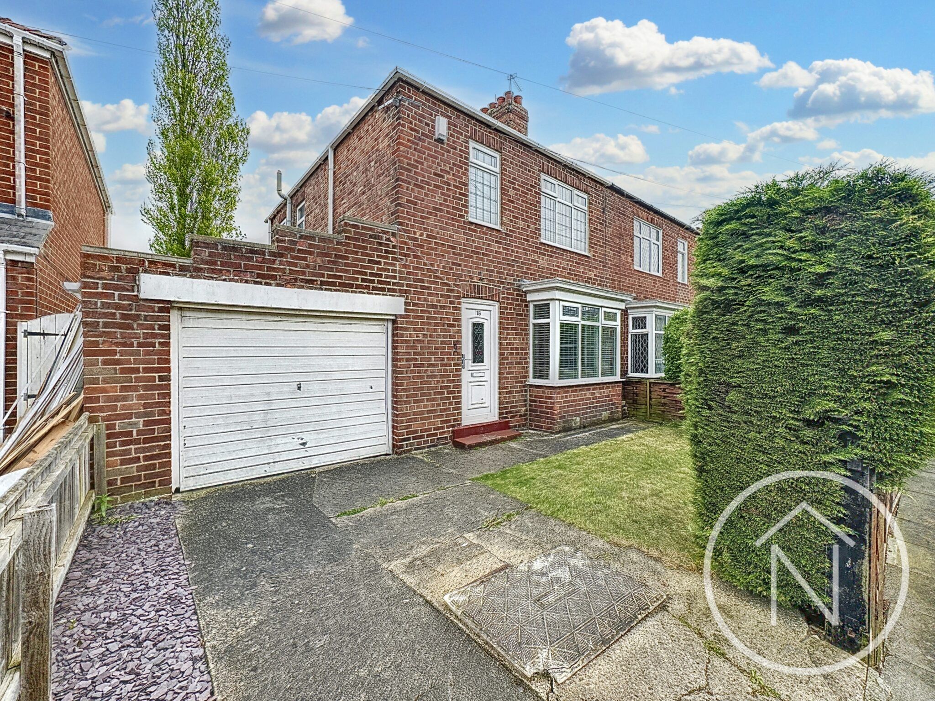Sandy Lane, Billingham, Billingham, TS22 5AG
Guide Price £200,000Freehold
Guide Price £200,000
Sandy Lane, Billingham, Billingham, TS22 5AG
Key Information
Key Features
Description
Offers Invited Between £200,000 and £210,000
Introducing this exceptional three-bedroom semi-detached property, situated in the sought-after location of Billingham. This traditional 1930s home offers an ideal blend of modern convenience and stunning period features.
Upon entering, you are greeted by a spacious entrance hall, which leads to a bright and inviting lounge boasting a beautiful bay window, allowing natural light to flood the room. The adjacent dining room provides a perfect space for entertaining friends and family.
The property has been thoughtfully extended to include a modern kitchen, complete with high-quality appliances, and a separate utility room, ensuring that all your daily needs are met. Upstairs, you will find three generously-sized bedrooms, providing ample space for a growing family.
Outside, the west-facing rear garden provides an idyllic setting for al fresco dining and relaxation. With its proximity to Billingham Golf Course, nature lovers and keen golfers alike will appreciate the stunning views and recreational opportunities on offer.
With its fantastic location and well-appointed accommodation, this property is not to be missed. Arrange a viewing today to fully appreciate the quality and potential this home has to offer.
Entrance Hall 10' 10" x 9' 4" (3.29m x 2.85m)
Lounge 14' 2" x 13' 0" (4.32m x 3.95m)
Dining Room 13' 0" x 13' 0" (3.95m x 3.95m)
Kitchen 22' 5" x 10' 2" (6.83m x 3.09m)
Ground Floor Wc 8' 9" x 3' 2" (2.67m x 0.96m)
Utility Room 12' 4" x 11' 5" (3.75m x 3.49m)
Landing 10' 11" x 9' 5" (3.33m x 2.86m)
Wc 5' 4" x 2' 10" (1.62m x 0.87m)
Bathroom 8' 3" x 6' 0" (2.52m x 1.84m)
Bedroom One 14' 3" x 13' 0" (4.34m x 3.95m)
Bedroom Two 13' 0" x 13' 0" (3.95m x 3.95m)
Bedroom Three 7' 5" x 9' 5" (2.27m x 2.86m)
Arrange Viewing
Teesside Branch
Marketed by

Property Calculators
Mortgage
Stamp Duty
View Similar Properties
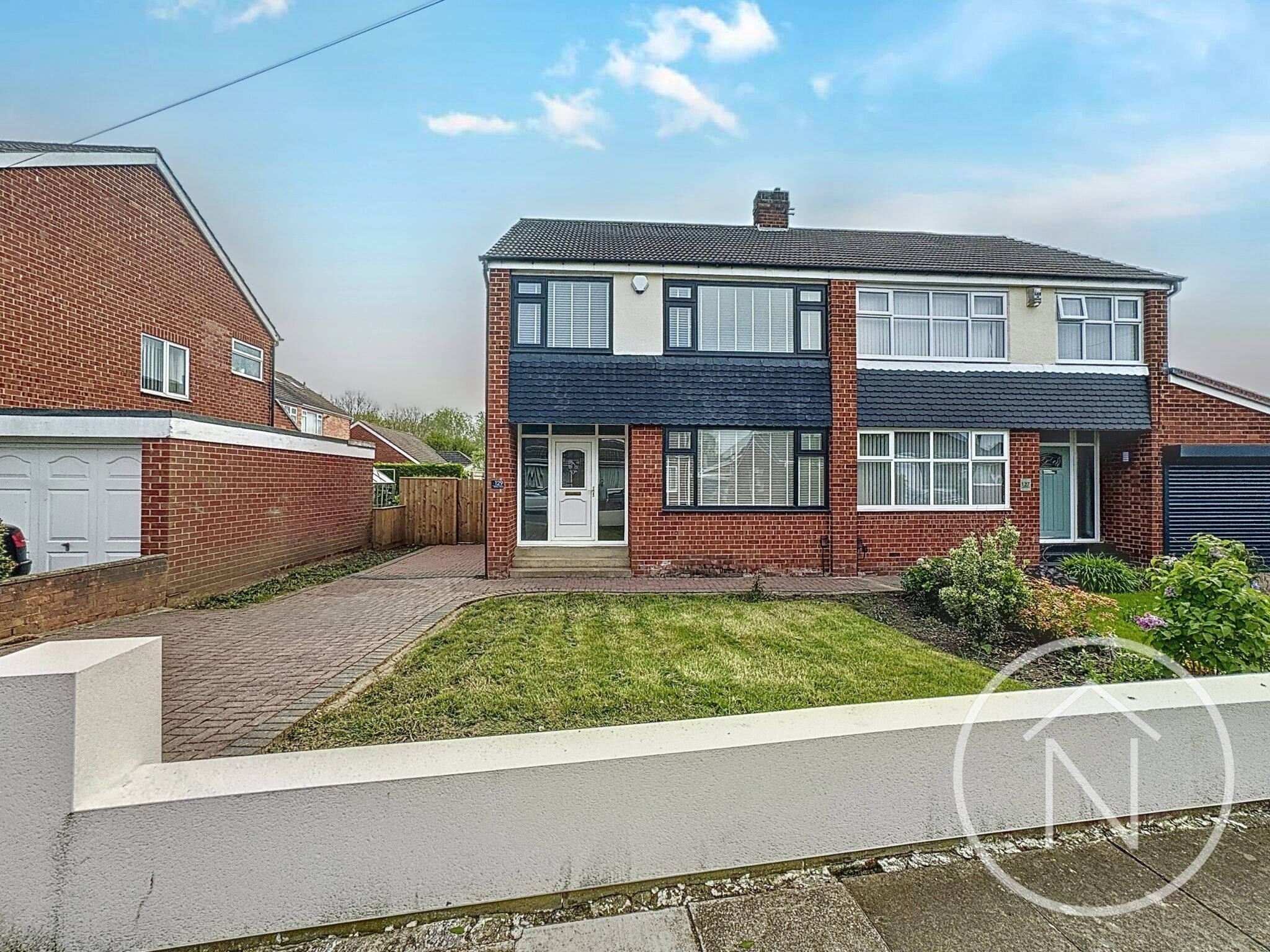
£200,000Freehold
Whitton Road, Stockton-On-Tees, Stockton-On-Tees, TS19 7DW
Register for Property Alerts
We tailor every marketing campaign to a customer’s requirements and we have access to quality marketing tools such as professional photography, video walk-throughs, drone video footage, distinctive floorplans which brings a property to life, right off of the screen.
