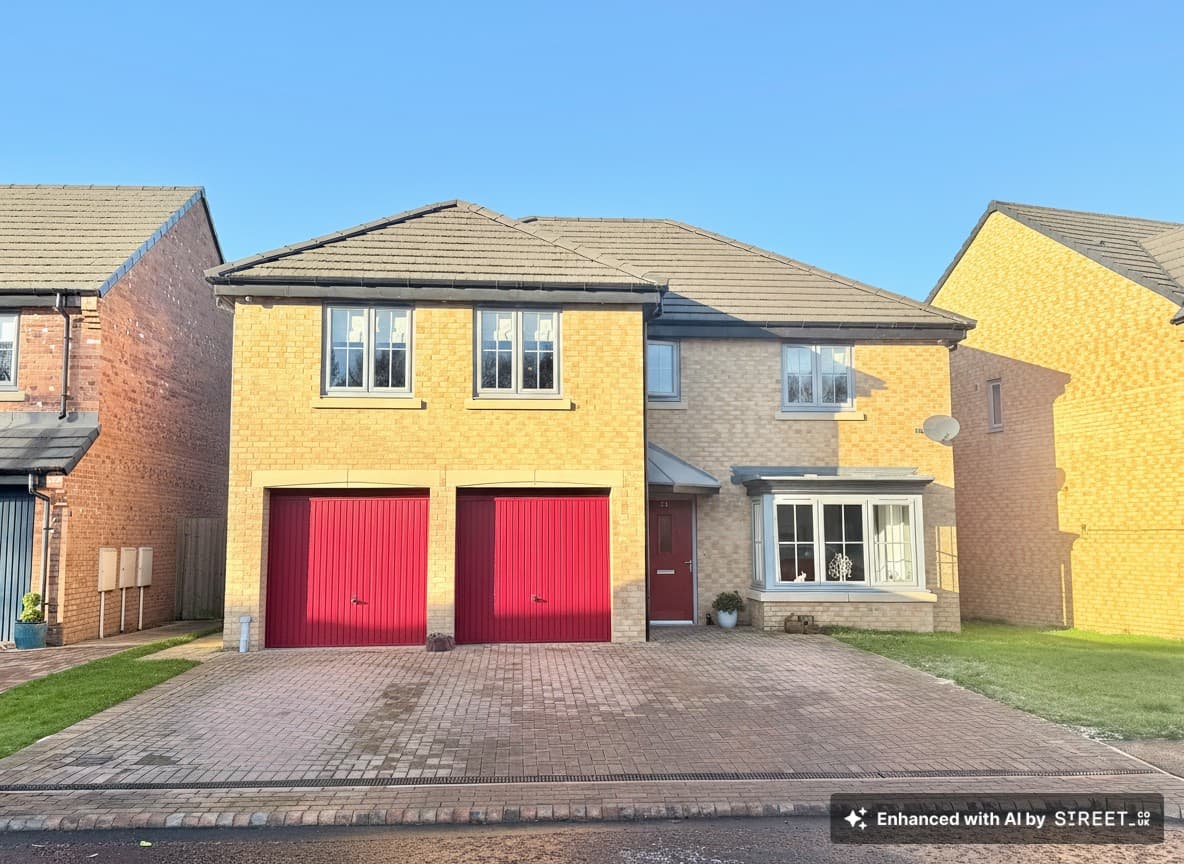We tailor every marketing campaign to a customer’s requirements and we have access to quality marketing tools such as professional photography, video walk-throughs, drone video footage, distinctive floorplans which brings a property to life, right off of the screen.
This beautifully maintained five-bedroom detached family home is situated in the highly sought-after Woodham area of Newton Aycliffe, offering an exceptional combination of comfort, style, and practicality — ideal for the discerning family buyer.
Upon entering, you are welcomed by a spacious entrance hall. From here, there is access to a private study and a convenient ground-floor WC. The dual-aspect lounge provides an inviting space to relax or entertain, enhanced by a conservatory that floods the room with natural light and offers a seamless connection to the garden. Double doors from the lounge lead into a well-proportioned dining room, perfect for family gatherings and dinner parties.
The heart of the home is the impressive open-plan kitchen, dining, and family room, featuring a range of base and eye-level units, stylish worktops, and integrated appliances. This versatile space is ideal for entertaining and everyday family living, complemented by a separate utility room offering additional practicality.
Upstairs, the property boasts a generous master bedroom suite with built-in wardrobes and a modern ensuite bathroom. Two further bedrooms share a convenient Jack & Jill ensuite, while the remaining bedrooms are well-proportioned and provide ideal accommodation for family members or guests. A family bathroom completes the first floor.
Externally, To the front, a double driveway and extended detached double garage provide extensive off-road parking and useful storage/workshop space. The property occupies a large plot with a beautifully landscaped rear garden featuring mature shrubs and plants that create a peaceful outdoor retreat. Patio areas provide the perfect setting for alfresco dining and relaxation, while the well-kept lawn offers ample space for recreation, backing onto Woodham Golf Course for added privacy.
The vendors have opted to provide a legal pack for the sale of their property which includes a set of searches. The legal pack provides upfront the essential documentation that tends to cause or create delays in the transactional process.
The legal pack includes:
• Evidence of title
• Standard searches (regulated local authority, water & drainage & environmental)
• Protocol forms and answers to standard conveyancing enquiries
The legal pack is available to view in the branch prior to agreeing to purchase the property. The vendor requests that the buyer buys the searches provided in the pack which will be billed at £360 inc VAT upon completion.
Hallway
Lounge
25'2" × 11'9" (7.68 × 3.60 m)
Dining Room
10'8" × 9'6" (3.22 × 2.90 m)
Conservatory
7'5" × 9'5" (2.27 × 2.87 m)
Kitchen Area
13'7" × 8'11" (4.16 × 2.73 m)
Dining Area
10'8" × 9'6" (3.22 × 2.90 m)
Living Area
19'1" × 12'2" (5.82 × 3.71 m)
Utility Room
5'6" × 5'9" (1.69 × 1.59 m)
WC
8'11" × 3'0" (2.73 × 0.93 m)
Landing
9'3" × 9'6" (2.84 × 2.90 m)
2'10" × 6'3" (0.87 × 1.92 m)
Bedroom 1
12'0" × 12'0" (3.67 × 3.67 m)
En-suite
5'6" × 8'11" (1.69 × 2.73 m)
Bedroom 2
11'8" × 8'11" (3.58 × 2.72 m)
Bedroom 3
11'0" × 11'11" (3.36 × 3.63 m)
Bedroom 4
10'7" × 12'5" (3.23 × 3.80 m)
Bedroom 5
5'6" × 8'11" (1.70 × 2.73 m)
Jack & Jill Bathroom
8'4" × 6'6" (2.54 × 1.98 m)
Bathroom
7'1" × 9'5" (2.18 × 2.95 m)
Garage
34'7" × 16'9" (10.55 × 5.10 m)
