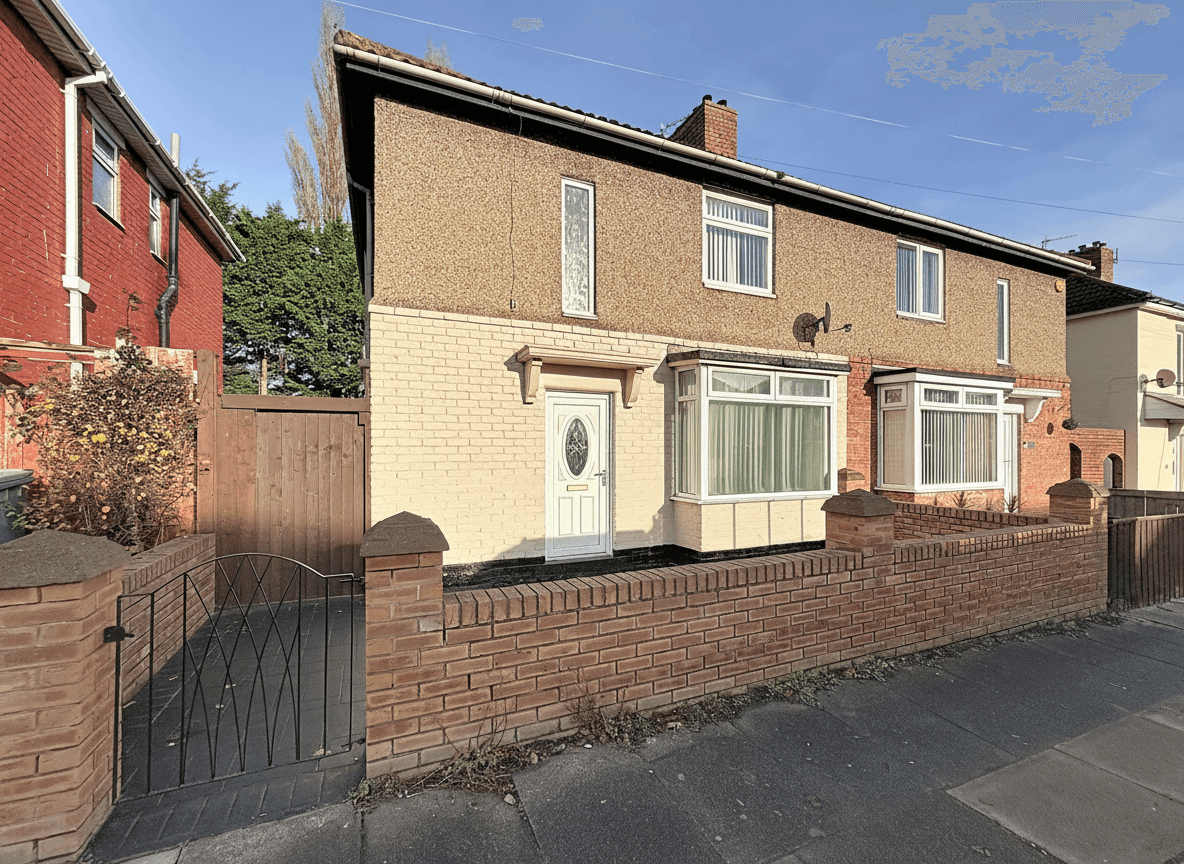We tailor every marketing campaign to a customer’s requirements and we have access to quality marketing tools such as professional photography, video walk-throughs, drone video footage, distinctive floorplans which brings a property to life, right off of the screen.
Offers Invited Between £120,000 and £130,000
Introducing this charming three-bedroom semi-detached property with a desirable south-facing rear garden is now available for viewing. The accommodation boasts a driveway to the front, side access, and a garage to the rear, providing ample parking opportunities. The property features the convenience of a ground floor WC and a first-floor bathroom, ensuring practicality for every-day living. Additional comforts include UPVC double glazing and gas central heating throughout.
Nestled in a sought-after location, this property is an ideal purchase for first-time buyers and families alike. Its proximity to local shops and amenities adds to its appeal. The interior is thoughtfully arranged and comprises an entrance hall, a bright lounge open-plan to a dining room with patio doors opening to the garden, a spacious kitchen, a ground floor WC, a landing, a modern bathroom featuring a walk-in shower enclosure, and three generously sized bedrooms.
This property offers a perfect blend of comfort and convenience, presenting a wonderful opportunity to create a cosy home in a well-connected area.
While we have made efforts to ensure the accuracy of the information provided in our sales particulars, please note that we have gathered this information from the seller. Should you require further details or clarification on any specific matter, we kindly request you to contact our office where we are ready to gather evidence or conduct further investigations on your behalf.
It is important to note that Northgate has not tested any of the services, appliances, or equipment within this property. Therefore, we strongly recommend that prospective buyers arrange for their independent surveys or service reports before finalising the purchase of the property.
Entrance Hall 7' 1" x 7' 9" (2.15m x 2.35m)
Lounge 13' 0" x 12' 9" (3.96m x 3.89m)
Dining Room 8' 5" x 8' 11" (2.56m x 2.72m)
Kitchen 11' 8" x 14' 0" (3.55m x 4.26m)
Ground Floor Wc
Landing
Bathroom 6' 4" x 7' 7" (1.94m x 2.31m)
Bedroom One 9' 6" x 14' 3" (2.90m x 4.35m)
Bedroom Two 10' 8" x 14' 3" (3.25m x 4.35m)
Bedroom Three 7' 9" x 7' 9" (2.35m x 2.37m)
