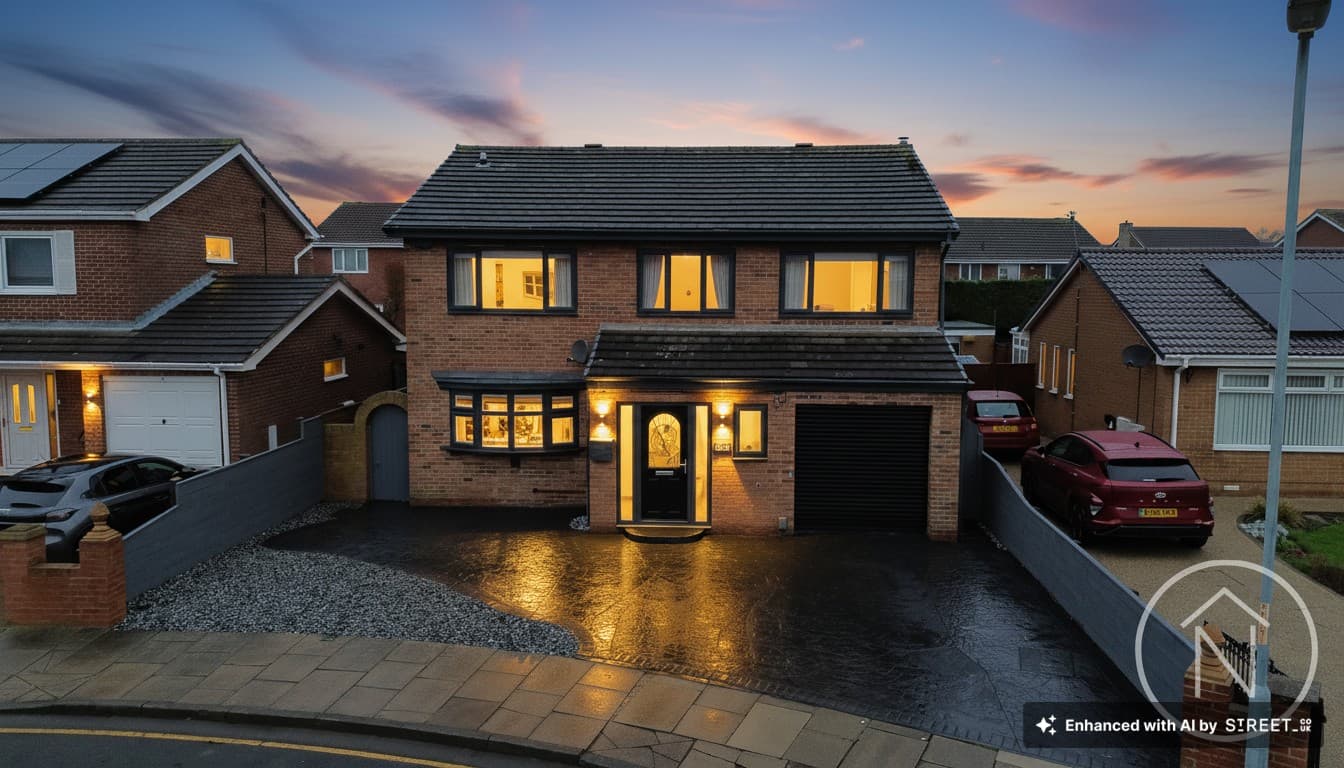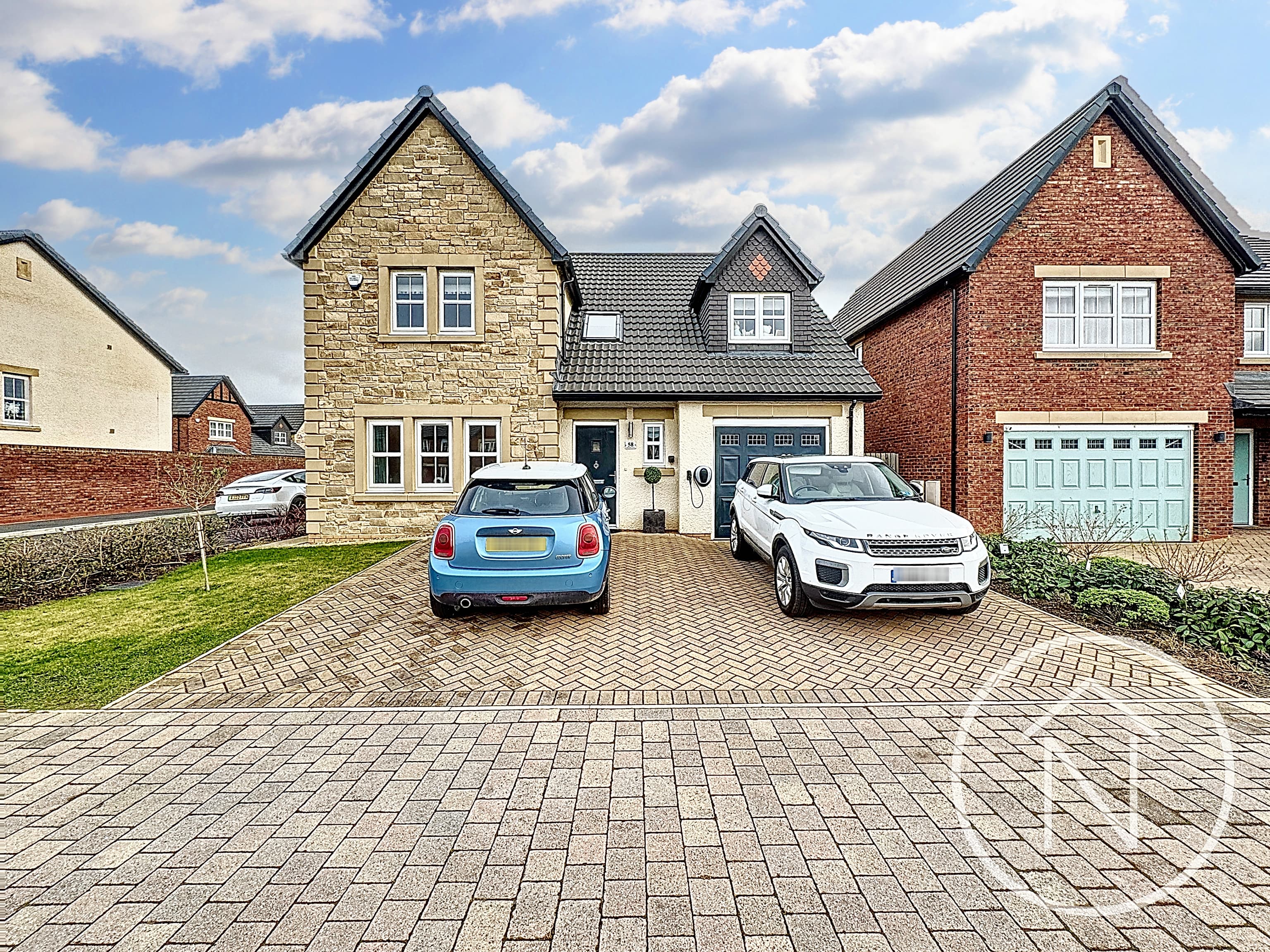We tailor every marketing campaign to a customer’s requirements and we have access to quality marketing tools such as professional photography, video walk-throughs, drone video footage, distinctive floorplans which brings a property to life, right off of the screen.
This beautifully presented four-bedroom double fronted detached home offers an exceptional level of space, comfort, and modern design. Located in a highly desirable residential area, the property features bright, generously sized rooms throughout.
The heart of the home is a stunning modern kitchen/diner, perfect for family meals and entertaining, complete with contemporary finishes and excellent natural light. A separate utility room adds valuable convenience and additional storage. The spacious living room, with views of the rear garden, provides the ideal space to relax and unwind. The ground floor also includes a WC, enhancing everyday practicality.
Upstairs, the property offers four well-proportioned bedrooms, including a master bedroom with stylish en-suite. A modern family bathroom serves the remaining bedrooms.
Externally, the home boasts a detached double garage and ample parking on a large driveway. The private rear garden creates a perfect outdoor space for families, pets, or social gatherings.
This exceptional home seamlessly combines style, space, and modern living — a perfect choice for families seeking a high-quality home.
Hallway
1 2'5" x 6'7" (3.80 x 2.02m)
WC
4'8" x 3'0" (1.43 x 0.91m)
Lounge
18'6" x 11'7" (5.65 x 3.55m)
Kitchen | Diner
27'7 x 9'8 (8.41 x 2.95m)
Utility Room
6'1 x 5'1 (1.86 x 1.57m)
Landing
6'4 x 5'11 (1.94 x 1.82m)
Bedroom 1
10'7 x 9'9 (3.25 x 2.98)
En-suite
5'3 x 6'4 (1.61 x 1.93m)
Bedroom 2
7'1 x 11'7 (2.17 x 3.54m)
Bedroom 3
10'0 x 9'8 (3.06 x 2.96m)
Bedroom 4
8'4 x 9'4 (2.55 x 2.87m)
Bathroom
5'6 x 6'10 (1.70 x 2.10m)
Garage
17'9 x 17'5 (5.43 x 5.32m)

