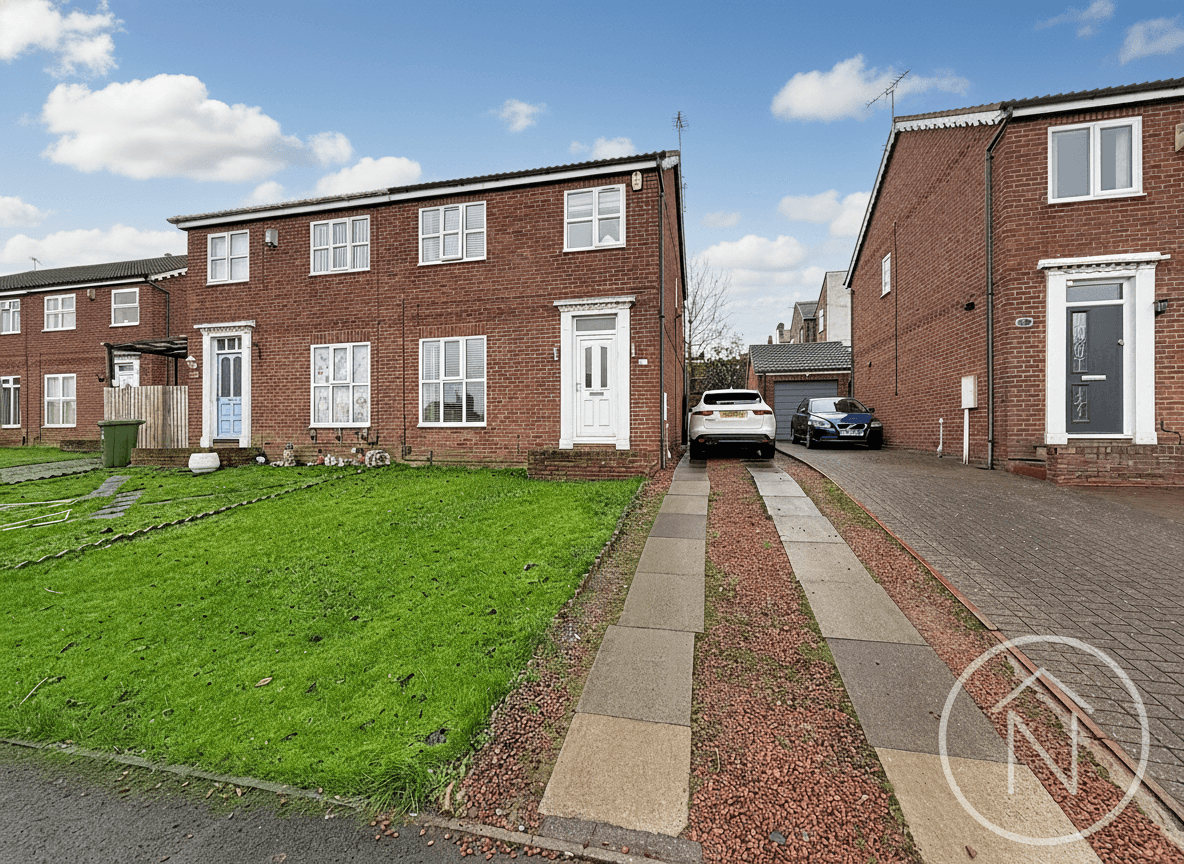We tailor every marketing campaign to a customer’s requirements and we have access to quality marketing tools such as professional photography, video walk-throughs, drone video footage, distinctive floorplans which brings a property to life, right off of the screen.
This impressive three-bedroom semi-detached property offers modern living at its finest. The ground floor boasts a spacious open-plan layout, encompassing a stylish lounge, well-equipped kitchen diner, and convenient W.C. The focal point of the space is the stunning bi-folding patio doors that flood the room with natural light, creating a seamless flow between indoor and outdoor living areas. Moving to the first floor, you will find three generously sized bedrooms, providing comfortable accommodations for the entire family, along with a modern family bathroom finished to the highest standard.
Outside, the property continues to impress with a double block-paved driveway providing ample parking space for multiple vehicles. The private rear garden featuring a lawn and a patio area, perfect for al fresco dining and entertaining guests. The garden is thoughtfully enclosed by a timber fence. Additionally, the property benefits from its convenient location, with easy access to local amenities and transport links, making it the ideal home for those seeking both comfort and convenience.
Living Room
10'6" x 15'4" (3.22 x 4.68 m)
Kitchen / Diner
10'3" x 15'3" (3.15 x 4.65 m)
WC
3'10" x 6'2" (1.17 x 1.90 m)
First Floor
Bedroom One
8'1" x 15'5" (2.48 x 4.70 m)
Bedroom Two
10'6" x 7'8" (3.22 x 2.36 m)
Bedroom Three
10'5" x 7'3" (3.18 x 2.21 m)
Bathroom
6'3" x 7'9" (1.92 x 2.36 m)
